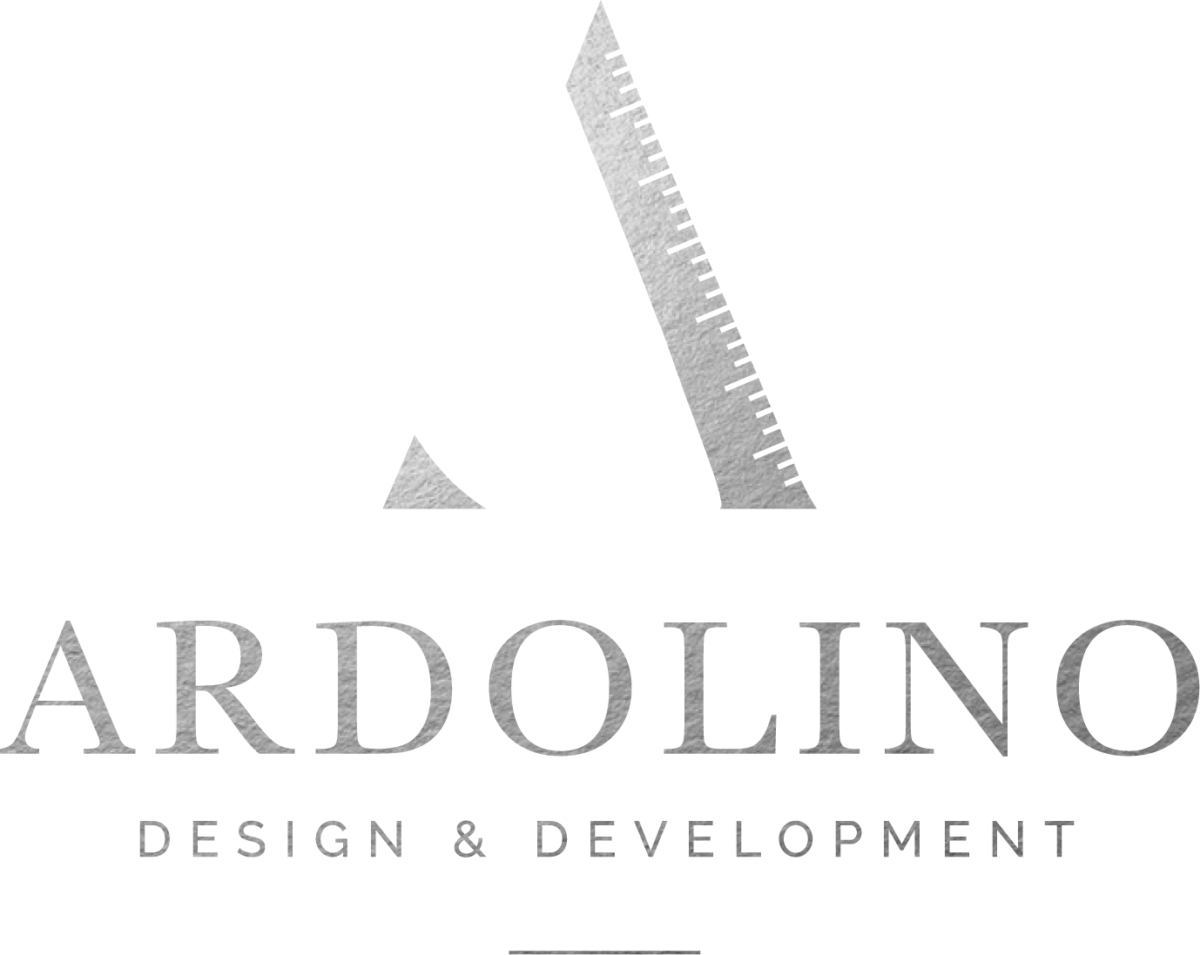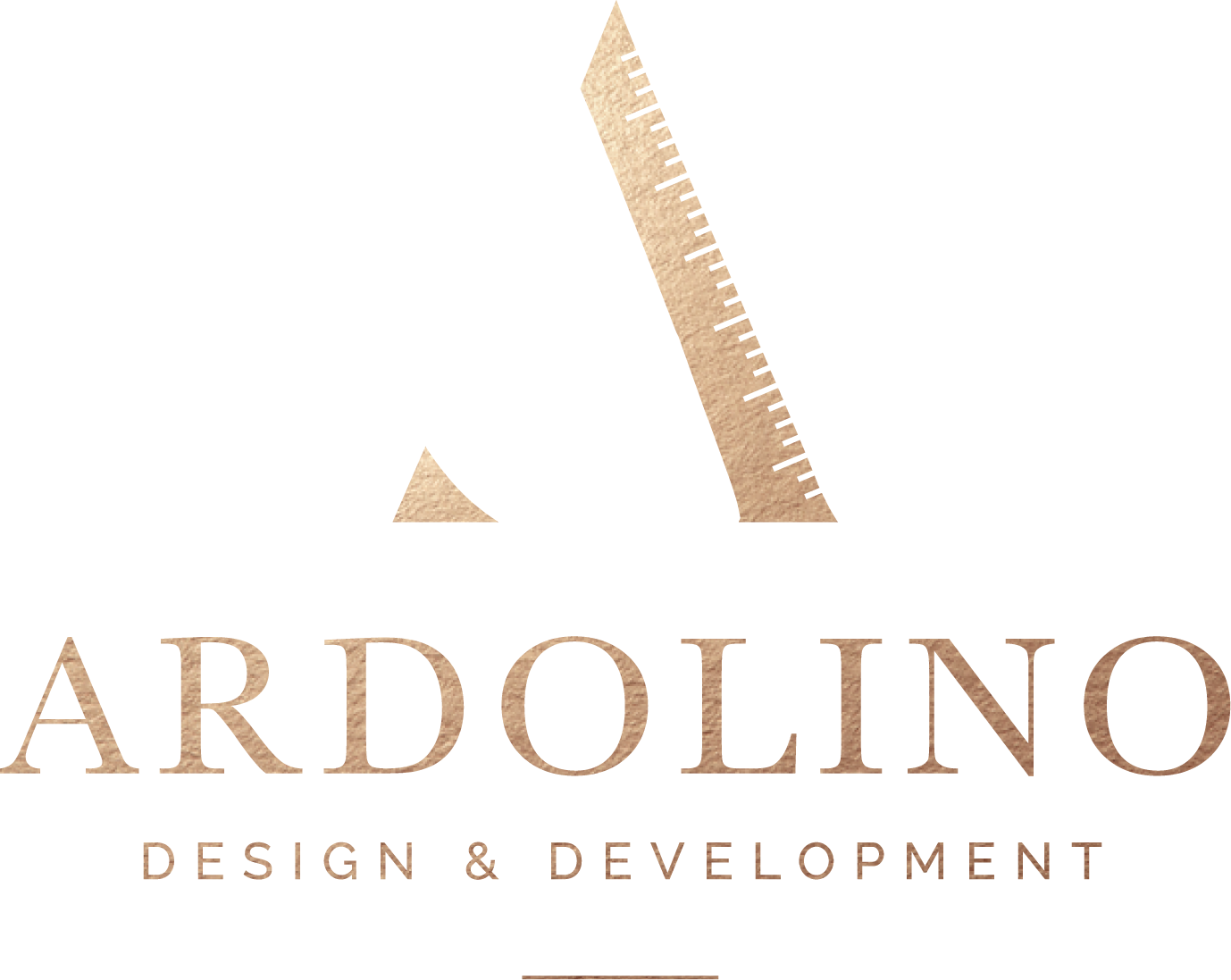Hi, my name is Will. I am the Founder & lead Architect of Ardolino Design & Development. Having a passion for the built environment, the many relationships it creates with the natural world, and pulling from a generational talent in the arts, I pursued a career in Architecture. Today, I use contemporary fashion, technology, and science as mediums for fabricating and facilitating Architecture.
Licensed & insured with reciprocity across the United States, I created Ardolino Design & Development as a space to collaborate with like-minded people seeking custom-fit Architecture.

Like many Architects, I deploy a linear process of design phases to develop ideas and functions in an organized and efficient manner. The phases include the following:
- Derivation (Inception)
- An idea, a concept, a project, a client/owner, an Architect, an introduction, a source of inspiration.
- Due Diligence (Pre-Design)
- Data collection and collation of information pertinent to establishing professional and legal boundaries of Architecture.
- Design (Schematic Design)
- Drafting, sketching, modeling big picture shapes & diagrammatic presentations of Architectural components into a hierarchal organization of prominence, style, & function.
- Development (Design Development)
- With a defined and agreed-upon concept, we invite the collaboration of consultants to define more intricate layers (such as materials, structure, Mech., lighting, etc.
- Documentation (Construction Documentation)
- Definition of all the gathered decisions and information into a set of construction drawings that provide contractors and building officials a manual of sorts to reference in the creation of the Architecture.
- Disposition (Bidding/ Negotiation)
- We review and sign agreements with Contractual teams to perform the construction of our desired architectural design.
- Direction (Construction Administration)
- We observe the construction and meet periodically with our contractor to review work completed, work that needs doing, and solutions to unforeseen conditions.
- Decoration (Interior Design)
- Defining the details which adorn the space we have created. Not required for Delivery.
- Delivery (Punch-list Completed)
-
- Manuals, keys, and instructions are provided to clients/owners for maintenance and operation of their new Architecture to dwell in.
@ Ardolino Design & Development, I use a linear path as a guide to meet project schedules and budgets; however, understand that the process at which we arrive at our final architecture is far from linear. During brainstorming and discussions of our final design, minute details are often at the front of our minds. A particular light fixture, a use or function of a space, a piece of artwork that needs to be located as a center piece. Using our intuition, knowledge, and experience in a luxury design environment, we see materials and spaces coming together organically. When I imagine a space there are an infinite series of questions running through my mind:
- How will the sun compliment the space?
- Will shades be hung as jewelry, or will they be concealed within a cove?
- Does the square footage allow for an oversized kitchen island?
- What will you see when you look out that window from the couch?
- How will the floor material and pattern sub-consciously move a person through the space and into an appropriate function?
- Where will the piece of art hang that creates the most rewarding emotional response when happened upon by the owner or guests?
You see as an Architect, I do not simply understand the science and requirements of construction assemblies or draw plans and elevations for a general contractor to decide what happens in the field, nor do I create drawings for permit purposes only because that’s what you were told you needed. I am an artist of emotion, of function, & of space and time. I use materials and architecture to fit a client’s personality and lifestyle like a tailor size you for your suit, like a car manufacturer builds your class, or a planner organizes your event to include all those special moments you have been dreaming about.
The sound of rain on a metal roof on a late summer afternoon, the smell of fresh spring flowers outside your window on a cool spring afternoon, the warmth of sun-soaked stone beneath your bare feet on a cold winter’s morning, or the smooth touch a lush countertop as you reach for the morning coffee and paper to watch a sunrise breach the red and yellow tress from your open balcony. My imagination and creativity are your toolbox that will ultimately define the space in which you live, work, and play in for years to come.

